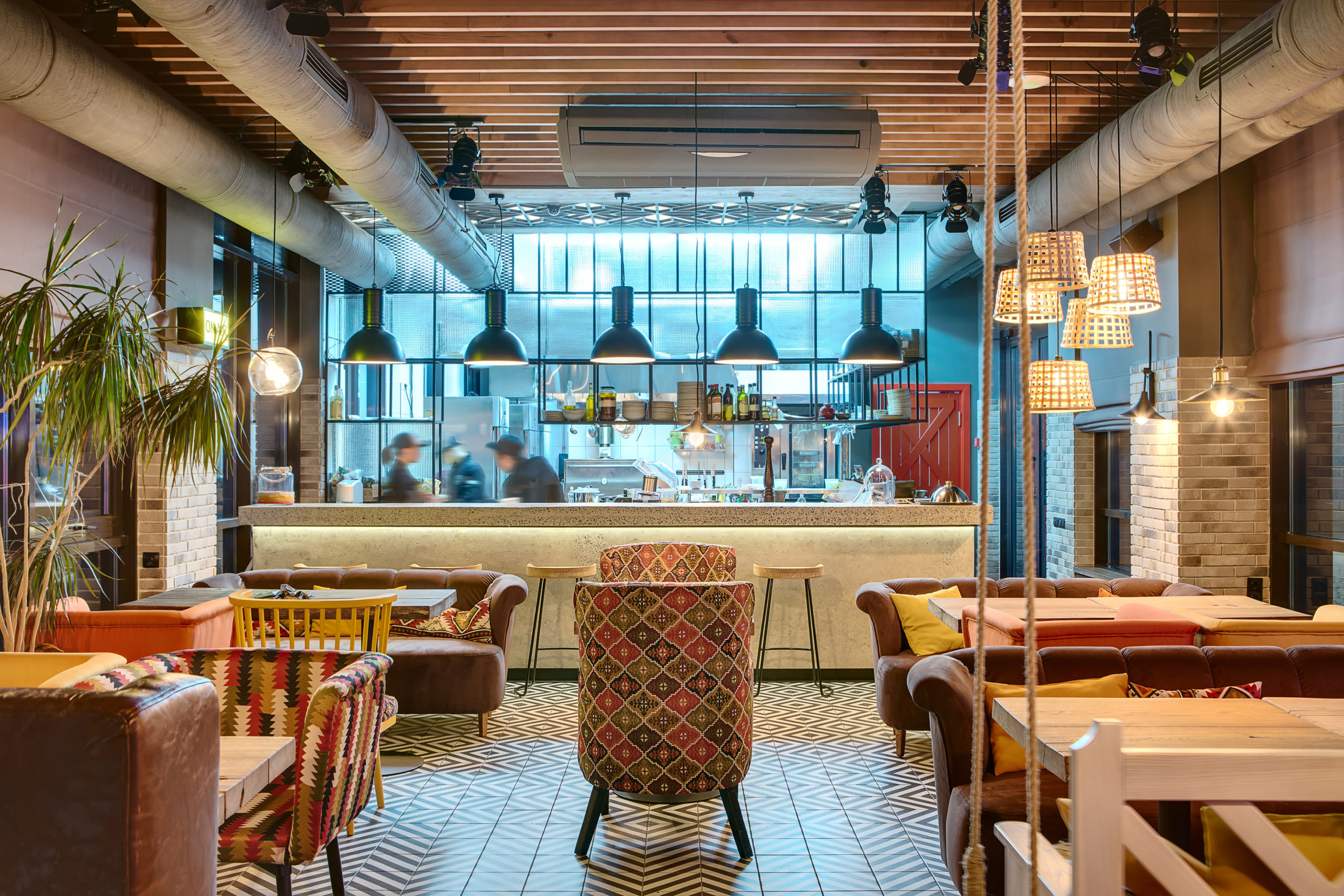What commercial kitchen layout is right for your restaurant? Whether a restaurant is large or small, focused on fine dining or delivery, brand new or established, having an efficient Back of House (BOH) workflow is essential for success.
A well-designed commercial kitchen layout is optimized for efficiency, allowing the BOH to deliver high-quality food in record time — on a daily basis. By taking into consideration the restaurant’s priorities, day-to-day needs, space restrictions and staff size, a successful commercial kitchen creates a seamless experience for customers and BOH staff alike.
Learn more about the five most common layout designs and see which one is right for you.
Assembly Line Layout
Organized linearly, assembly lines are designed to keep things flowing in a single direction from start to finish. Food is prepared at the beginning of the line and assembled by kitchen staff at side-by-side stations as it moves down the line. This allows for increased efficiency, as staff only needs to focus on their single station and tasks.
This layout is best suited for high-volume restaurants with limited menus where quick turnaround time is the priority. Because of this, assembly line layouts are most often found in fast food or fast casual restaurants where meals can be built-to-order by the customer, such as Potbelly Sandwich Shop or Freedbirds World Burrito.
Galley Layout
Gally layouts allow you to maximize tight spaces. Galleys, whose name is inspired by the kitchens on ships, are defined by a narrow passage for the BOH team — with either parallel countertops on both sides of the passage or with countertops running along one side.
This layout is most ideal for compact kitchens where space is in high demand and there are limited staff members working in the kitchen at a time. For example, most food trucks have a galley layout to make the most of their limited kitchen space.
Island Layout
In an island layout, the cooking station serves as the “Command Center” in the middle of the action with the dishwashing, food prep and other stations organized along the outer walls.
This layout is often seen in busy kitchens with complex menus and large BOH teams. Centralizing all the hot cooking stations — including fryers, ranges, ovens and grills — allows for increased communication between team members, more open working space and makes the kitchen easier to clean.
Zone-Style Layout
“Divide and Conquer” is the mantra for the zone-style commercial kitchen layout design. Each dedicated zone is stocked with the tools and equipment needed for a specific station, such as chopping, mixing, cold prep or hot line cooking.
This layout works well in spacious kitchens with expansive menus and a large BOH staff. Because each station is dedicated to one part of the cooking or preparation process, this layout encourages an efficient workflow and allows BOH team members to focus on their area of expertise.
Open Layout
Open commercial kitchen layouts allow restaurants to show off the chef’s skills and provide a unique, elevated experience to guests. Designed for both efficiency and visual aesthetic, open layouts often feature custom fabricated equipment to support the restaurant’s concept.
This layout can be ideal for smaller, fine dining restaurants as it offers a glimpse “behind the curtain” into the chef’s process. Some restaurants may even opt for a chef’s table —bar-like seating that looks directly into the kitchen, allowing customers a front-row seat to the action.
Whether you are renovating your commercial kitchen or ready to begin a new design-build project, our team of industry experts is here to help. We can apply our proven process to design a commercial kitchen layout that will meet your day-to-day needs and set you up for success in the long run. Contact us to let us know what you need.


